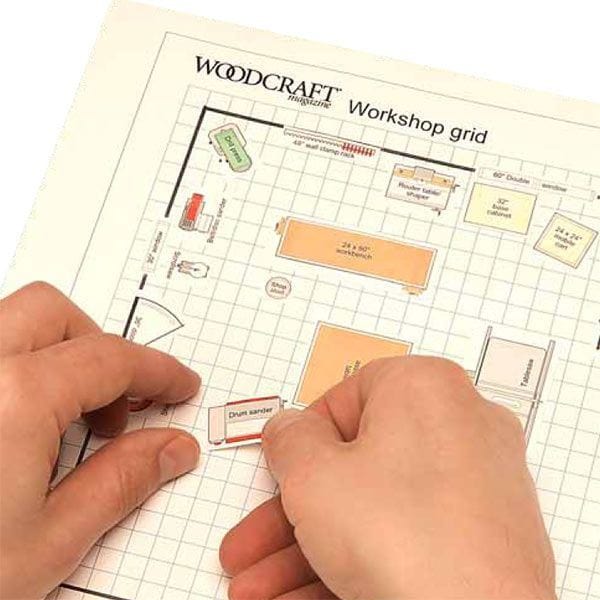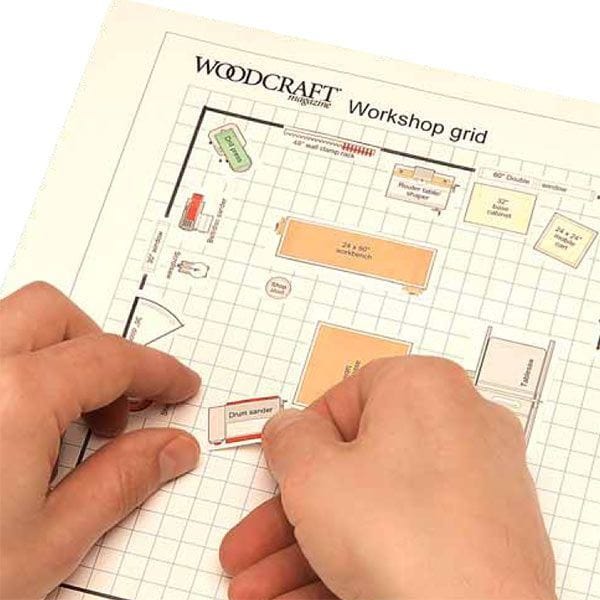Woodcraft Magazine
Dream Shop Planner - Downloadable Plan
Woodcraft Magazine
Dream Shop Planner - Downloadable Plan

Details
Articles & Blogs
-
Dream-Shop Planner
Behind every great workshop lies a great plan, whether your shop makes up the corner of a basement, the back wall of a two-car garage, or a dedicated outbuilding. Common...
Dream-Shop Planner
Behind every great workshop lies a great plan, whether your shop makes up the corner of a basement, the back wall of a two-car garage, or a dedicated outbuilding. Common...
-
Extreme Garage Shop Makeover – Part 1
Continuing our woodworking adventures into Alabama, we arrive at the home of Woodcraft Magazine senior editor, Joe Hurst-Wajszczuk to cover his 20′ x 22′ interior garage space morphing into an extreme workshop...
Extreme Garage Shop Makeover – Part 1
Continuing our woodworking adventures into Alabama, we arrive at the home of Woodcraft Magazine senior editor, Joe Hurst-Wajszczuk to cover his 20′ x 22′ interior garage space morphing into an extreme workshop...
Compare With
Related Categories
- Choosing a selection results in a full page refresh.
Favorite Your Store
Form field Zip or City is required. Please fill out the value.


