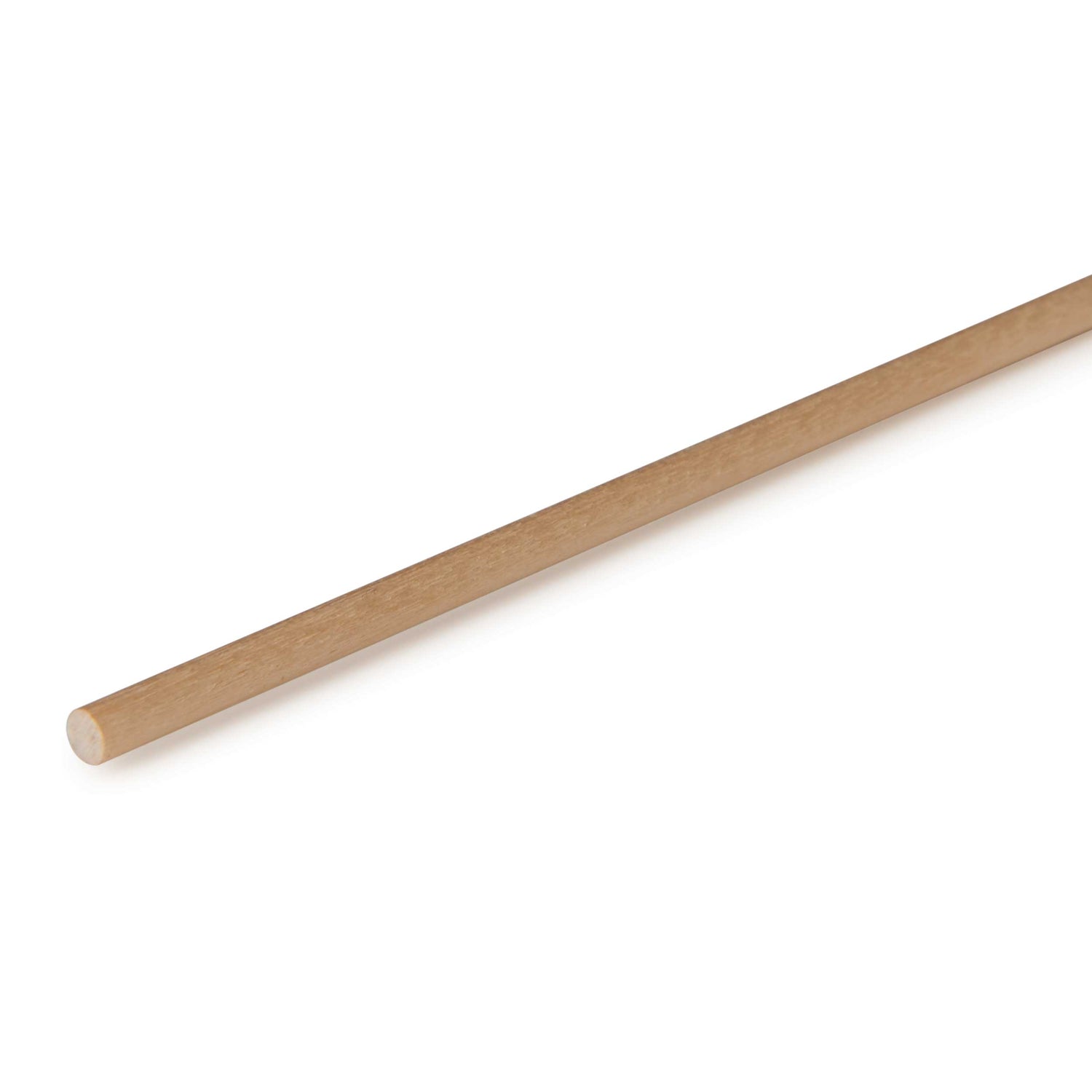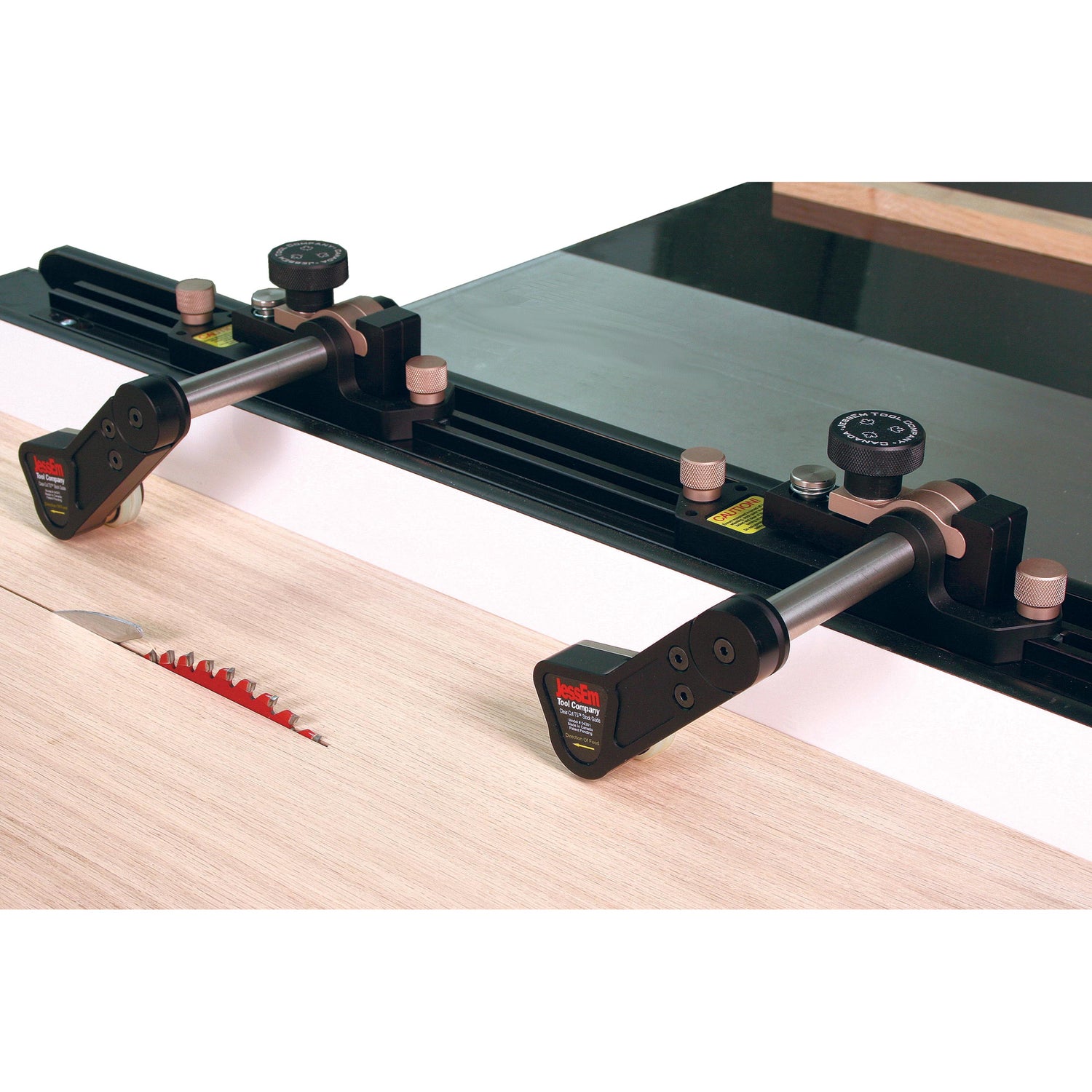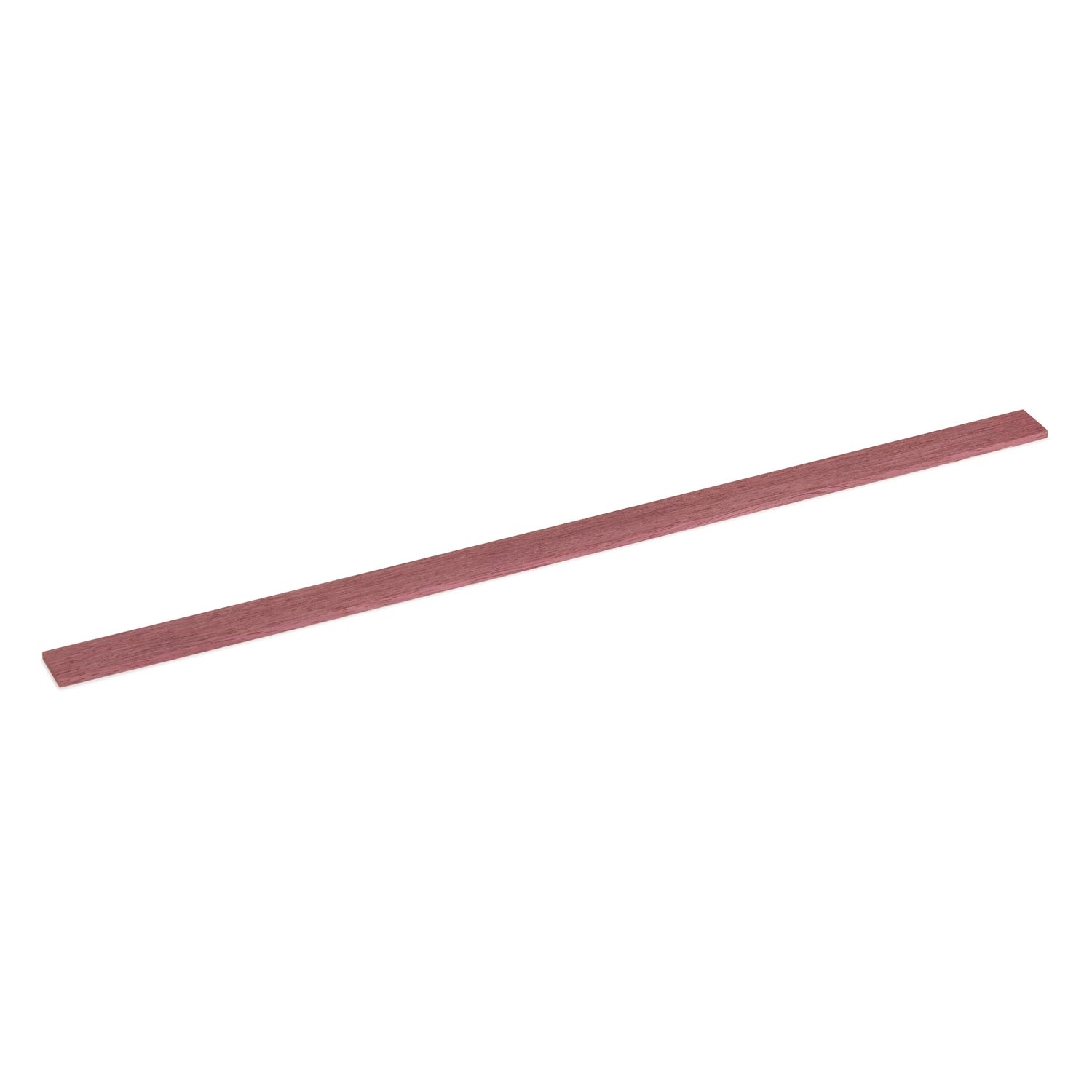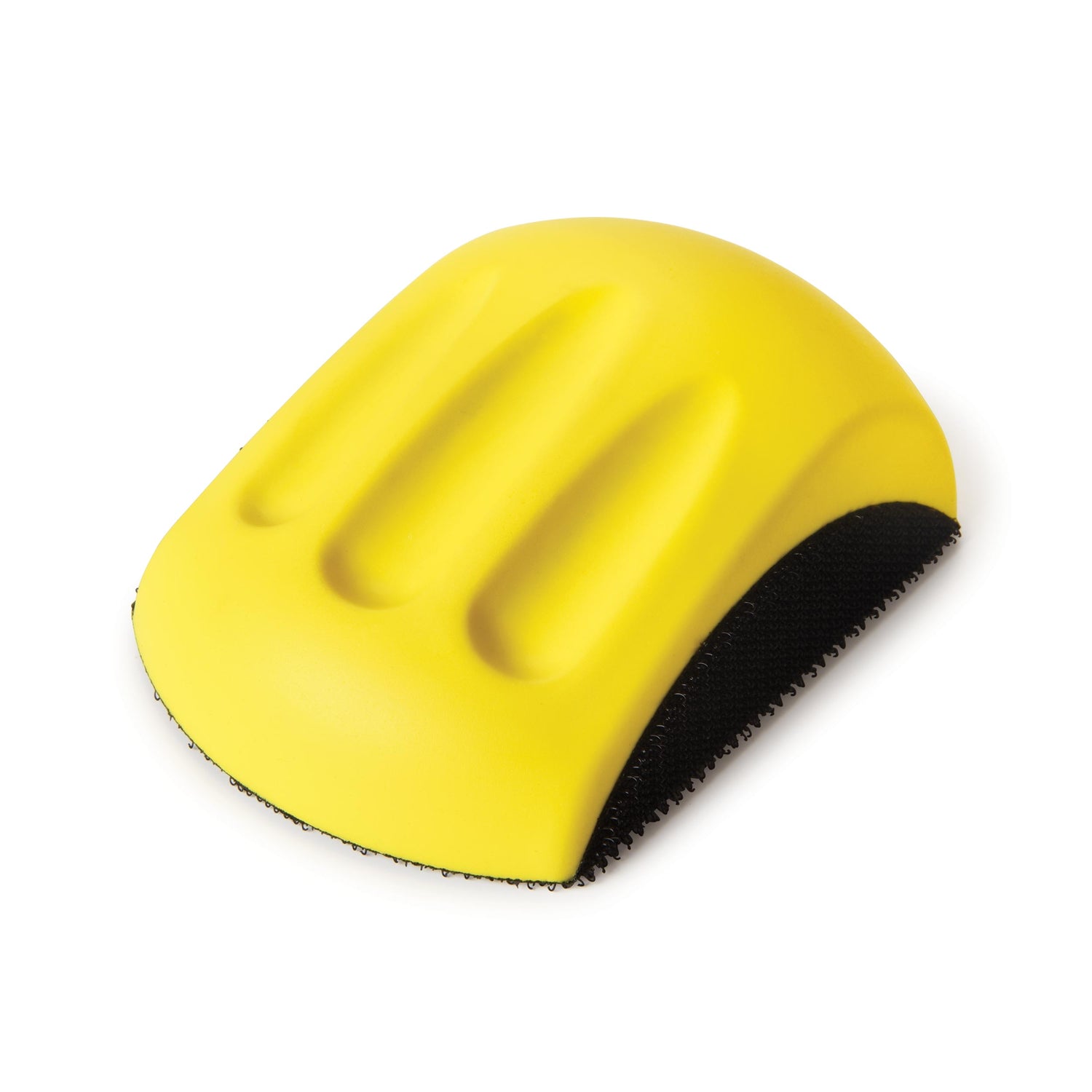
Sweet seating that marries comfort and style
Design by Ric Hanisch
The Adirondack chair is synonymous with the best of summer: You know, relaxing in the shade with friends and family, or simply sittin’ back on a warm evening with a drink in hand. These iconic chairs with their rear legs that lean forward to become part of the seat structure come in many forms, and are made of everything from construction lumber to injection-molded plastic. But some Adirondack chairs aren’t that comfortable. Others are so deep and low that they’re hard to get out of. Many are huge, heavy, and difficult to move.
That’s why we took notice of this design by Haycock Township, PA-based architect and furniture maker Ric Hanisch. Its curved and tapered geometry combines ergonomics and style to create a chair that invites relaxation but that sits high enough to easily rise from. It’s comfortable, compact, and portable enough to move around easily. The comfort lies partially in the outwardly tapered configuration of the seat and arms. The seat’s shape mimics the natural splay of relaxed legs, while the arms keep elbows comfortably close to the body. Also, the back splats angle rearward to create a slight curvature for your back, and include a release gap for your spine. The overall effect is that of your body nestling into the chair. Nice.
Having few square corners, this project involves a fair amount of cut-to-fit work, which makes the build enjoyably challenging. You’ll see. We built ours from thermally-modified poplar (see Woodsense: Thermally Modified Wood) for durability and light weight. Other good outdoor woods include cedar, cypress, and mahogany.


A solid structure with simple connections
The base of the chair consists of two sides connected by slats screwed to their upper edges. A temporary brace holds the sides in place for the slat attachment. Each leg consists of a tapered front and side piece screwed together and fastened to a spacer attached to its base side. The twin back splat assembly attaches to the base via a back support slat and back blocks attached to the sides. The arms connect the legs to the back to tie everything together.
 Order of Work
Order of Work
- Build base
- Make and attach slats
- Make legs
- Make back
- Attach back


 Build out the base
Build out the base
Make a full-size 1/2" MDF template of the side that includes the back block, brace, and slat locations (see Side Layout Template). Also make a template for the arm. Then cut the sides and arms to match the templates. Make the 1-3/8 × 5-1/4 × 14-1/4" temporary brace from construction lumber, and miter each end to 7°. (If using 3/4" material for the chair sides, increase the length of the brace by 1/4" to accommodate all of the other dimensions, which stay the same.) Mark out the location of the brace on the inner face of each side, registering a framing square against the side’s bottom edge. Screw the brace to the sides, and sand the slat-contact areas on the edges. Make the back support slat and mark out its miters as shown. Then saw the miters and the V-notch, and attach the slat.

Sand the main slat edges. Secure the base assembly in your bench vise, and scrub the slat-contact areas to make them coplaner using a sanding board faced with 60-grit sandpaper. Keep the board parallel to the brace as you work. Pencil scribbles will help you gauge your progress. Avoid the nose flats for now.


 Make and attach the slats
Make and attach the slats
Clamp scrap props to the sides to give the base proper footing, then make all the main slat blanks. Place the foremost slat at its location and mark and cut it to length, mitering the ends to match the angle of the sides with a 3/4" overhang. Screw it to the sides 19" up from the rear edge of the back support slat. Then attach the rest of the main slats as shown. As you work, break each slat’s sharp edges before attaching it. Sand the nose slat contact areas and then make the four nose slats a bit oversized in length and with 18° beveled edges. Mark and install each one in turn, trimming its ends to parallel the base’s sides. Finally, use your sanding board to smooth the slat ends.

Bring the flats in line. Scrub the nose flats using your 60-grit-faced sanding board to make them coplaner for good contact with the nose slats.

Keep a clean nose. After attaching each overly-long nose slat, trim its ends using a 3⁄4"-thick block double-face-taped to the side to guide the saw.
 Make the legs
Make the legs
Mill the leg front and side blanks to size. Then accurately bevel the top ends of the fronts to 10-1/2° and the bottom ends to 12°. Miter the top and bottom ends of the leg sides to meet and match those angles—again working with precision. Taper all four pieces, drill pocket holes in their top ends, and then screw the fronts to the sides. Make the spacer blocks and bevel one end of each at 45°, leaving a 1/4" flat. To locate each block on its chair side, first align the front edge of a block with the front edge of the second main slat. To establish the lean of the block, slide its sure-footed leg up against it, aligning the front edges of each. Use double-faced tape to temporarily hold things in place. Mark and saw the spacers to shape, then glue and screw them to the sides. Attach each leg as shown. Finally, remove the props and temporary brace.


Mark the spacer placement and shape. With the spacer and leg temporarily connected and attached to the base side with double-faced tape, trace along the front edge of the spacer onto the base side to locate the spacer (left). Then trace along the rear edge of the leg onto the spacer to mark it to shape.

Initial leg attachment. For the moment, attach each leg to its spacer with one top foremost screw and one clamp. The single screw will allow a pivoting adjustment if necessary when attaching the arms.
Make the back
Make the two back splats and the pair of back connectors. Then lay out and saw the connector V-notches and 30° mitered ends. Lay the back splats face-down on the bench with their ends aligned, and spaced 5/8" apart at the intended top and 1-1/2" at the bottom. Attach the connectors as shown, then lay out, saw, and sand the back’s arch and cutout.

Attach the connectors. Locate each centered connector 2" in from the ends of the back splats and attach it with a single screw at each end. Flip the assembly over, compare diagonals to check for square, then flip it again and install the remaining screws.


Shape the back. Saw and sand the arch at the top of the back splats, then lay out the diamond cutout. Use a jigsaw to do the shaping.
Attach the back
You’re ready to attach the back now, but first make and lay out the arm support, placing it atop the back support slat to trace the V-notch on its underside. Bandsaw the notch with the saw table set at 90°, and then bevel the upper edge to 21° at the table saw. Smooth the notch with a spokeshave.
By the way, if you want your chair to accommodate heftier bodies, now’s your opportunity. Simply make the arm support longer. When placing the arms later, you can play with their spacing, spreading them wider apart at the rear ends, then trimming the arm support to length after fastening the arms to it. Next, make the two mirrored back blocks and glue and screw them to the base sides using 2" long screws. Clamp the back assembly to the blocks, centering it between the sides while sitting atop 2-1/4" of scrap. After checking the back for plumb as shown, screw each splat to its block using three 2"-long screws.



Back plumbing. To position the back, first apply painter’s tape to one side of center on the upper back connector and the back support slat. Then sight for vertical against a drywall square aligned with the opposite side of center. Adjust the tilt as necessary.
Install the arms
To locate the arm support, first lightly clamp it in place about 11-1/2" up from the back support slat. Then center each arm over its leg with a 4-1/2" projection at the front, with the rear end clamped to align with the end of the arm support. (If you made the arm support longer to accommodate wider bodies, now is the time to play with the spacing at the rear ends of the arms.) Screw the arms to the legs, and then relocate the arm support if needed to level it while maintaining contact with the arms. As part of this adjustment, you can unclamp a leg, which will allow it to pivot on its single screw to accommodate. Then screw the arms to the support, and the support to the back splats. Trim the arm support to length and install the remaining leg screws. Finally, check the bottom of the base sides and legs for parallelism to the floor. Scribe and trim if necessary. Sit and have a drink.

Trim the arm support to length. After screwing the arms to the arm support, saw the support ends flush to the arm’s edge.




