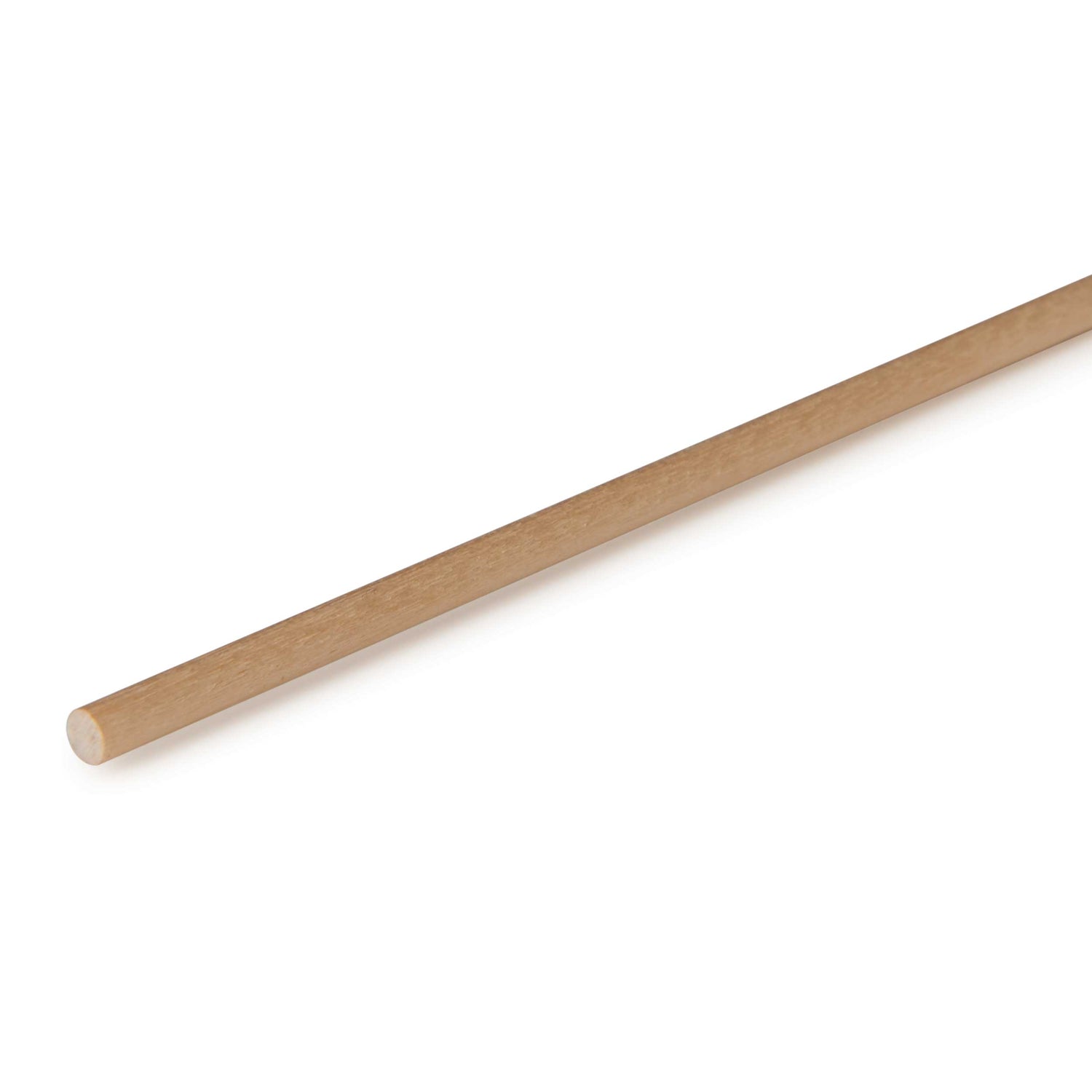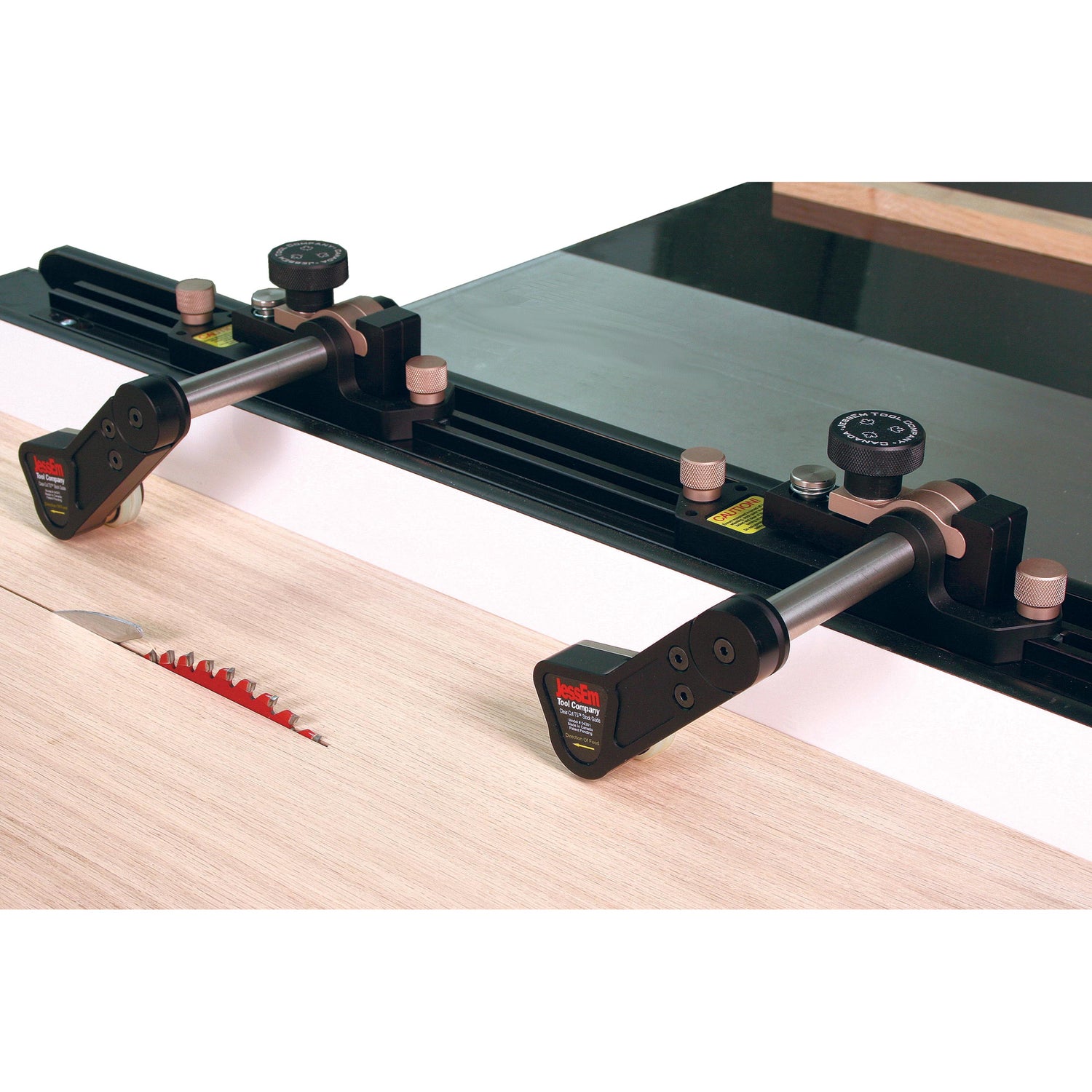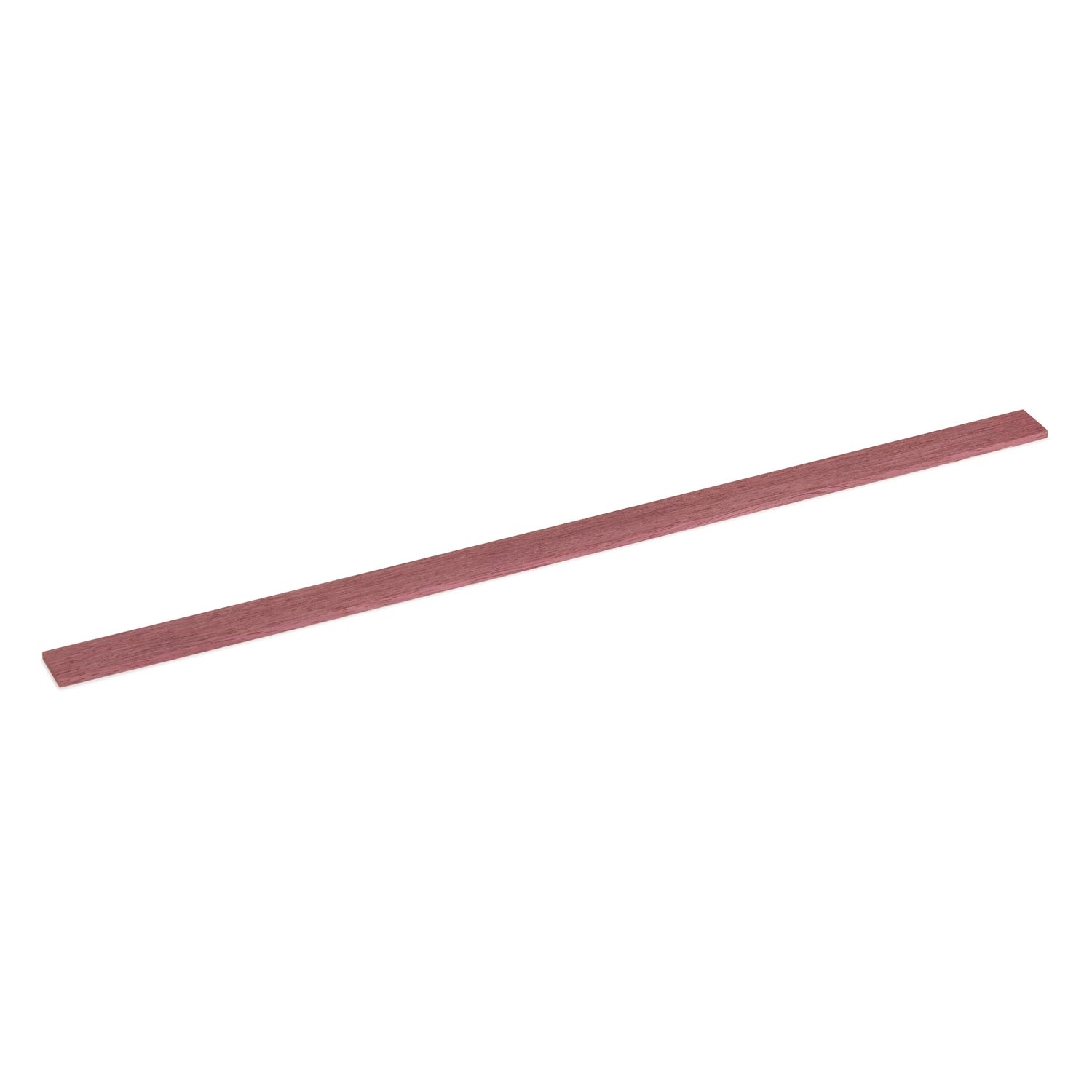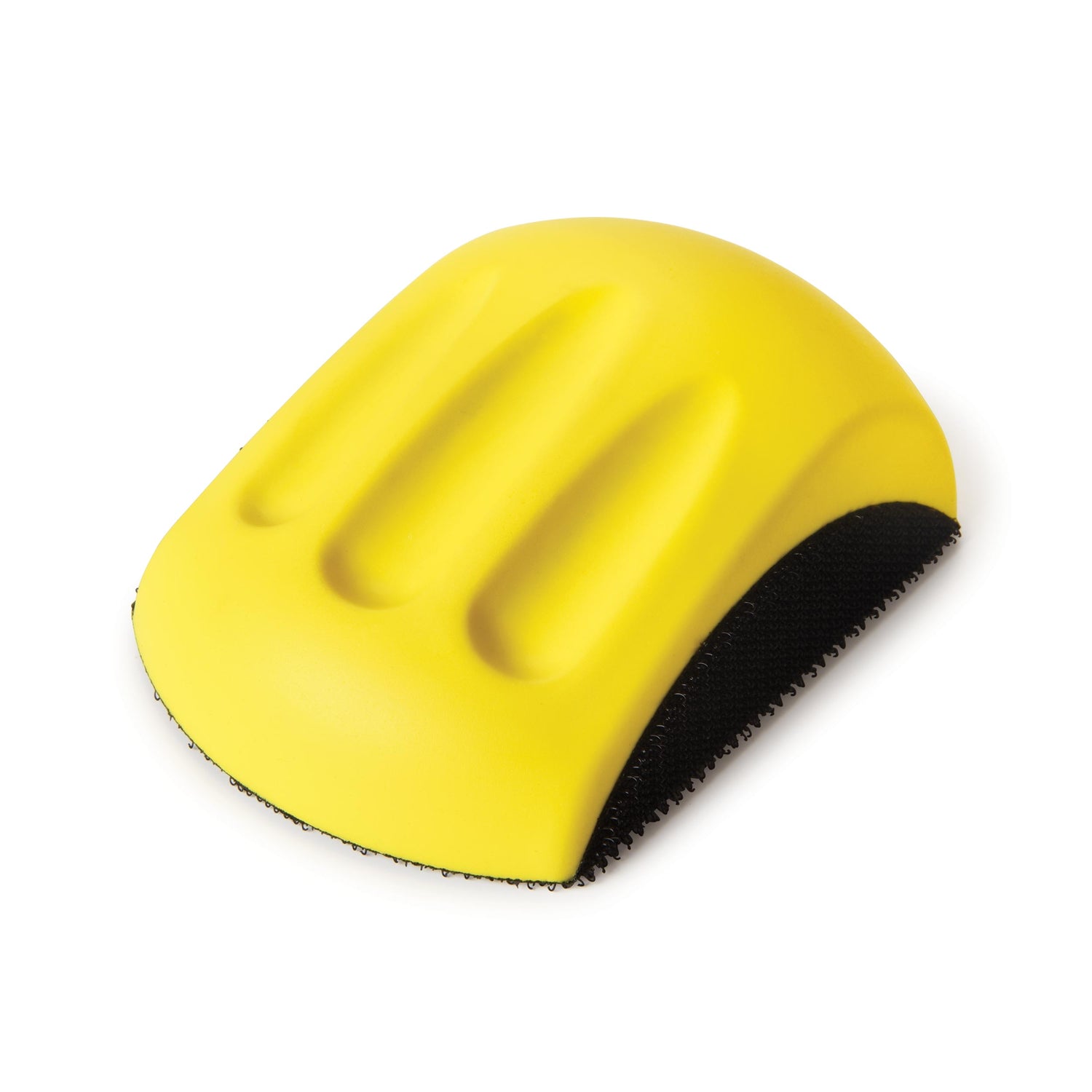
An Arts-and-Crafts classic makes an heirloom display case
In the early 20th century, furniture maker Gustav Stickley was famous for his solid oak Craftsman furniture. Also called “Mission” or “Arts & Crafts,” this stout, no-frills style is as popular today as it was over a century ago. Stickley’s straightforward designs—made of quartersawn white oak with prominent joinery—were intended to be an “honest” alternative to the fake joinery, gaudy frills, and shoddy work found on much of the mass-produced furniture of the time. This handsome cabinet appeared as item No. 70 in Stickley’s 1909 Craftsman Furniture catalog. It was dubbed a “music cabinet” because it was sized to store sheet music, which was very popular in its day. With four adjustable shelves and an open area on top, it makes a lovely display cabinet or bookcase. In keeping with Stickley tradition, the cabinet is made of solid wood throughout. The side panels, top, bottom, and shelves are all quartersawn white oak. Stickley finished his original furniture by fuming with ammonium hydroxide fumes which react with the tannin in white oak to create a rich brown accentuating the quartersawn figure. I got similar results with an oil-based stain without all the hassle of fuming. I made the leaded glass panels myself (see onlineEXTRAS), but you could source them from a local artist if you prefer. But you could substitute plain glass panels or a frame-and-panel wooden door—an option Stickley offered in his 1909 catalog.Solid oak panels with mortise and tenon joinery
Fixed shelves top and bottom connect the sides by stub and through mortise and tenon joinery. Lower rails are tenoned to fit mortises in the sides and then screwed to the bottom shelf. A backsplash is glued to the top between the sides. The back assembly consists of a rabbeted mortise and tenon frame that holds three shiplapped boards and sits in rabbets routed in the sides. Inside the case, four adjustable shelves sit on shelf pins, providing ample storage. The door frame is constructed using mortise and tenon joinery and mortised to accept muntins and a mullion, which are half-lapped together. All door parts are rabbeted to hold glass panels. Attractive details abound, from subtle reveals and shadow lines to chamfered tenons and oak dowel pins. The piece is finished with a stain that makes the white oak’s ray fleck pop, and it’s all topped with handsome hardware.
 Order of Work
Order of Work
 onlineEXTRAS
onlineEXTRAS
Cabinet Sides: dadoes, mortises, and rabbets
Glue up stock for the 7/8"-thick cabinet sides and 3/4"-thick fixed and adjustable shelves, then cut the sides and fixed shelves to size. Rout stopped dadoes in the sides, as shown, and chisel their front ends square. Drill starter holes in the dadoes, then rout through mortises on the outside and square the ends. Finally, rout 3/4"-wide x 7/16"-deep rabbets in the sides for the back, stopping 3-1/8" from the bottom ends. Again, square the joints using a chisel.
Rout stopped dadoes. Clamp a straightedge to the side, and rout 1⁄2" wide dados where shown in the drawing on page 36, stopping 3⁄8" from the front edge. Make two passes to reach the 7⁄16" depth.

Drilling for mortises. After marking the location of the shelves’ 1⁄2" × 21⁄2" through tenons, drill a 3⁄16" hole through the dado as shown. Then flip over the side to drill a 5⁄16" diameter hole from the outside face.

Rout through mortises. The bearing rides along the edges of the dado to make through mortises the same width as the dado. But use your eyes to stop just shy of your layout lines at the ends.
 Through tenons for fixed shelves
Through tenons for fixed shelves
Set your rip fence to establish the 1-1/8" long tenons, and, using a dado stack, saw the tenons to thickness. Start a hair under 3/16" and raise the blade, milling both faces of both ends of each shelf until the tenons fit their respective mortises. Set your blade height to 1/4" and hold the piece on its front edge to saw small shoulders on the front of both shelves. Set the blade height to 11/16", reset the fence, and hold the piece on end to cut the 1/4" shoulders at the outside of the rear through tenons. Now, reset the fence once more to cut the shoulder 7/8" from the front, establishing the outside of the front through tenons. Finally, cut the waste from between the tenons, checking the fit as you go.

Sawing the shoulder. With a shelf’s front against the table, raise the dado blade to 1⁄4" and cut a shoulder in the fixed shelves. No shoulder is required on the back.

Table saw tenons. After establishing the outside shoulders of the shelf tenons, trim them to fit their mortises (about 21⁄2" wide) and remove the waste.
Shaping and connecting the sides
Make a template from 1/2" MDF using the side pattern (below). Use the template to draw the top profile and the bottom arch on the sides, and jigsaw just outside the line. Now, with the same template, flush-trim the profile and arch using a bearing-guided router bit. Using an edge guide on your plunge router and a 3/8"-diameter spiral bit, rout the 1-1/8 × 3/8 × 5/8"-deep mortises for the rails, where shown in the drawing (below). Chisel the mortises square. Make the rails and cut their tenons to fit. Drill the holes in the sides to dowel the fixed shelves’ frontmost tenons.

Template rout the side. After sawing to rough shape, clamp the template to the workpiece and trim the arch using a router with a bearing-guided bit.

Drill for dowels. Use a doweling jig and 1⁄4" brad-point bit to drill holes in the front edge of each side to dowel the fixed shelves’ through tenons.

Fasten rails to shelf. Drill pilot holes into the bottom shelf before driving the #8 × 11⁄2" screws to secure the rails.
Making the door
Mill your door parts plus setup stock to size. On the inside edges of the frame parts and both edges of the muntins and mullion, saw rabbets 5/16" wide and half the stock thickness deep (about 7/16"). For safety, use a featherboard and pushstick when milling the narrow parts. Layout the mortises in the frame parts according to the drawing (above), and mill them 11/16" deep. Adjust to saw the 1" front tenon cheeks, and make the cuts with the workpiece against an auxiliary fence attached to your miter gauge. Readjust to saw the tenons to thickness and then create the haunch. Notch the muntin and mullions as shown. And dry fit before committing parts to glue.
Mortise the door frame. After rabbeting the frame parts at the table saw and marking their mortise locations, drill them using a 1⁄4" bit at the hollow chisel mortiser.

Tenon door parts. Set your rip fence to saw 1" tenons on the front face of the muntins, mullion, and the frame rails, as shown here.





Dry-fit the door. Attach the muntins to the mullion, then install the rails before inserting that assembly into a stile clamped to your assembly table. Then lower on the other stile and make any necessary adjustments before glue-up.
A frame and shiplap panel
Measure your cabinet back’s opening to find the length of the 3/4"-thick by 2-1/2"-wide frame parts. Crosscut the parts to length. Rout 1/4 × 1-1/2 × 1" deep mortises in the stiles where shown in the drawing (above), and cut the rail tenons to fit. Assemble the back frame. Secure the frame, and rout a 1/2"-wide, 3/8"-deep rabbet around the frame’s interior in two passes. Chisel the corners square. For the panel, mill two 3/4"-thick boards 5-1/8" wide and one about 5-5/8" wide. (See drawing, above) Cut their length to fit the inside of your frame. For the two narrow boards, mill a 1/2" wide, 3/8" deep rabbet into one edge and then flip them over to rabbet the opposite edge. Saw rabbets in the same face for the wider board. At the drill press, pre-drill pilot holes and countersinks in the boards. Install them as shown. Avoid using glue to allow for seasonal wood movement.
Assemble back frame. After making the frame parts to fit the back of your case and cutting the joinery, apply glue to each joint and tap them together as shown.

Assemble back frame. After making the frame parts to fit the back of your case and cutting the joinery, apply glue to each joint and tap them together as shown.

Install shiplap panel. Lay in one board at a time, hand-driving #6 × 5⁄8" screws through pre-drilled holes at their ends and along the outside edges of the outside boards. Use a 1⁄16" spacer to place the center board.

Drill for shelf pins. After locating the four adjustable shelves to align with the door’s muntins, use a jig (see Buyer's Guide- download PDF) to drill the shelf pin holes in the front and rear (shown) of the case sides.

Set the reveal. Install the hinges on the door first through pre-drilled holes. Then locate the door’s vertical position using a 1⁄16" spacer and hand-tighten the hinge screws holding the door to the cabinet..

Install glass panels. Place the panels and then secure them by pinning pre-finished retaining strips into the frame as shown.
Finishing touches
Mill a 7/8"-wide hinge strip to match the thickness of your hinge barrel, and cut it to fit between the top and bottom shelves in the case front. Glue it in place. With the back panel temporarily installed, cut the backsplash to size. Cut the four adjustable shelve to fit, and trim the door to final size, aiming for a 1/16" reveal (see onlineEXTRAs). Glue the backsplash in place. Sand and finish all of the components. Locate and drill the 1/4" shelf pin holes for the adjustable shelves. Pre-drill for the hinge screws, then install the no-mortise hinges loosely to hang the door and set the vertical reveal. The barrel of the hinge abuts the hinge strip, and the 1/16"-thick hinge leaf sets the reveal side-to-side. Install the glass panels and reattach the door. Attach the ball catch and door pull. Finally, use 18 gauge × 1-1/4" brads to attach the back panel.
A note on finishing
An oil-based stain brings out the character of the quartersawn white oak. The color I use isn’t available nationally, but it’s similar to General Finishes Candlelight oil-based stain (See Buyer's Guide). Finish it off with the topcoat of your choice; I used two coats of satin lacquer, applied with a sprayer.
Buyer's Guide
- Freud Spiral Upcut Router Bit, 1⁄2" D, 2" CL, 1⁄2" SH — #838515, $88.97
- Whiteside Flush Trim Upcut Spiral Router Bit, 1⁄4" D, 1" CL, 1⁄4" SH — #127465, $52.99
- Whiteside Flush Trim Spiral Combo, 7⁄8" D, 1 1⁄8" CL, 1⁄2" SH — #154274, $229.99
- Whiteside Rabbeting Bit Set, 1⁄2" SH — #143223, $81.99
- General Finishes Oil-Based Wood Stain, Candlelight, qt. — #828275, $38.99
- WoodRiver 13-Hole 32mm Spacing Shelf Pin Drilling Jig — #150720, $29.99
- WoodRiver 1⁄4" Self-Centering Drill Bit — #150722, $19.99
- Vertex Brass Ball Catch, 7⁄16" — #158218, $10.99
- Solid Brass 2 1⁄2" Non-Mortise Ball-Tip Cabinet Hinges, Oil-Rubbed Bronze Finish (Pair) — houseofantiquehardware.com, $37.99
- Stickley Style Arts & Crafts Vertical Pull with “V” Shape Ring — houseofantiquehardware.com , $16.79
- Glass Panels (leaded or plain — see your local custom glass dealer



