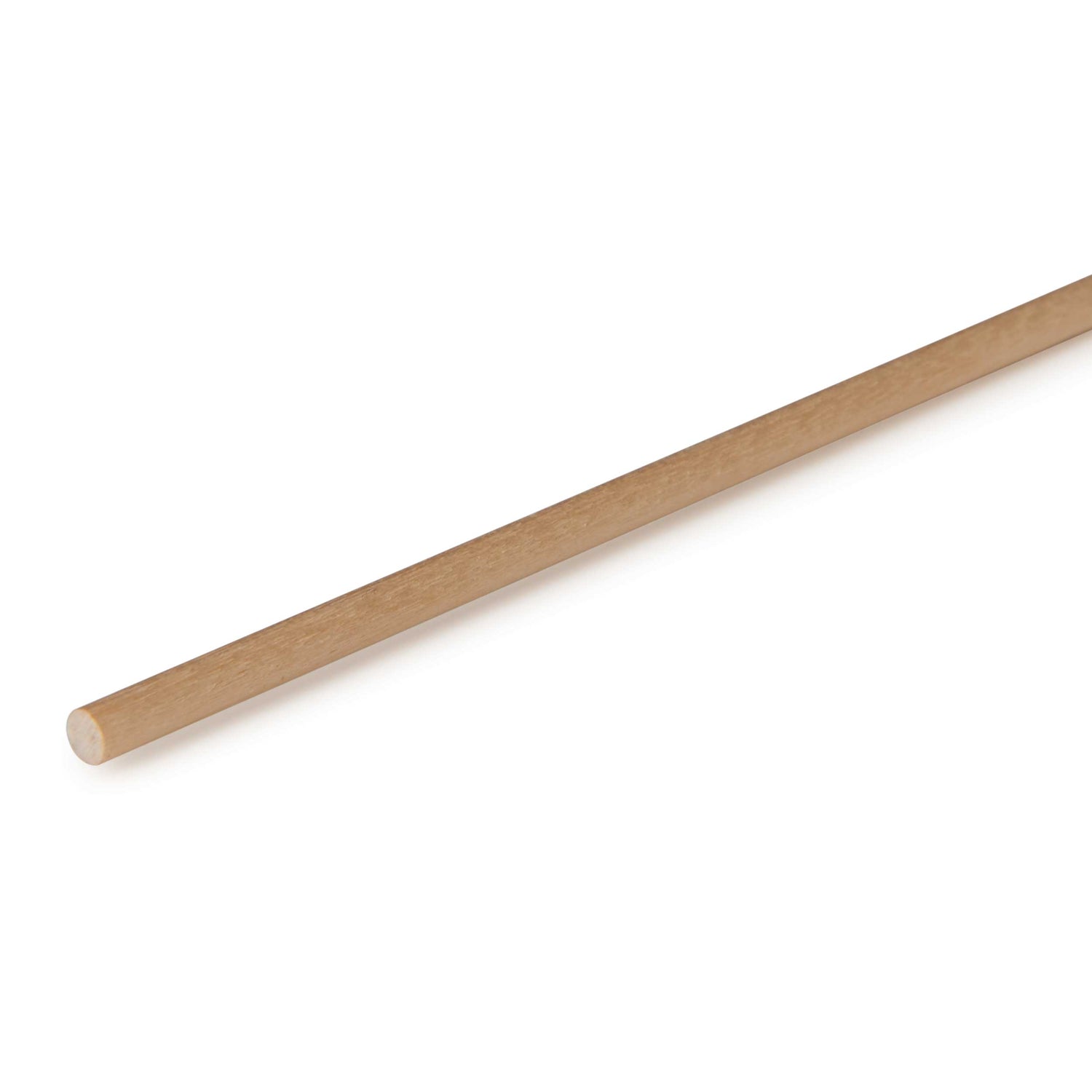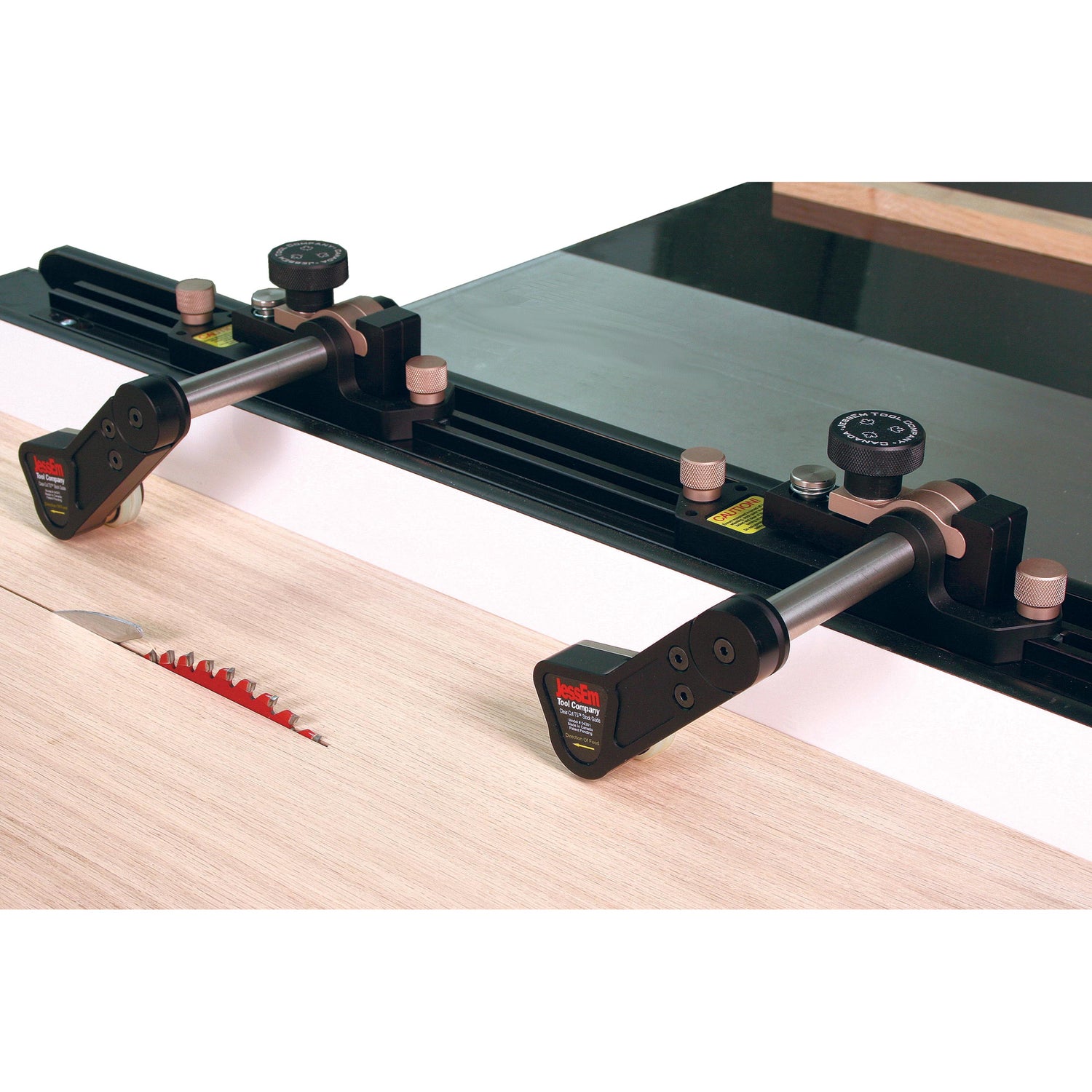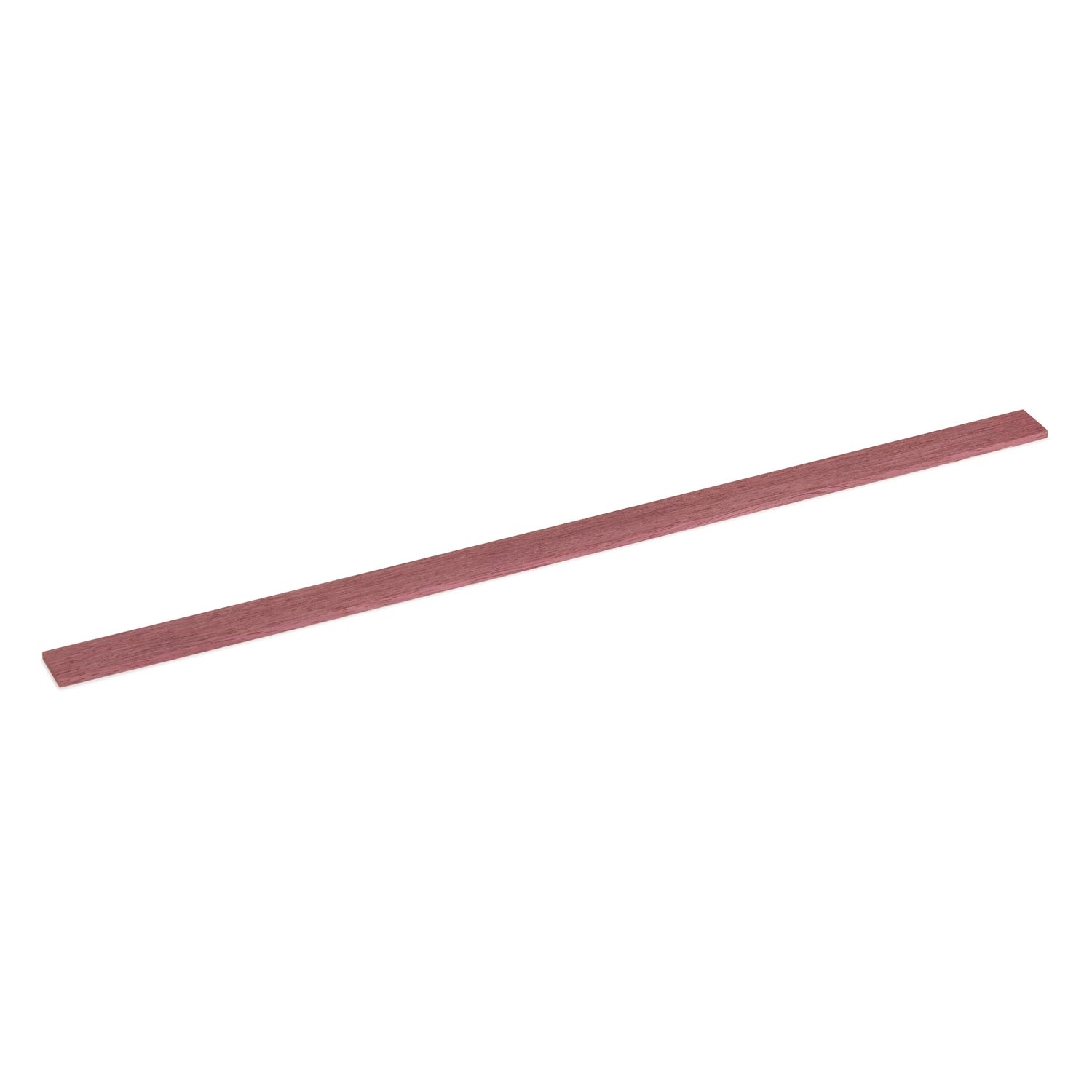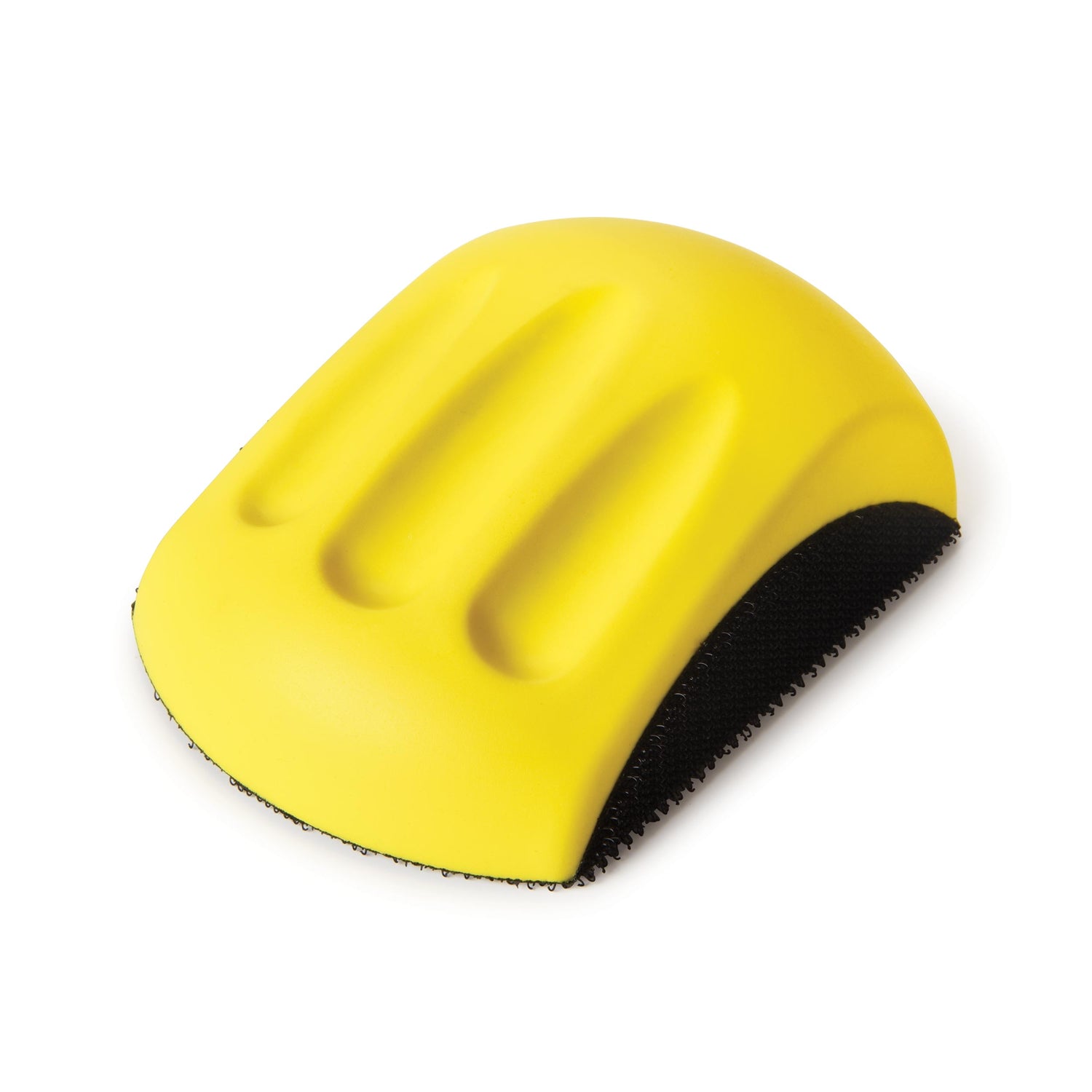
Add these companion pieces to your Adirondack chairs.
Ordering the Adirondack Chair Plan
To purchase the Adirondack chair plan either as a download or an enlarged paper plan with full-sized patterns, go to woodcraft.com.
You’ve made an Adirondack chair and would like to complement it with a matching table and footstool. Well, you're in luck. Working from Woodcraft Magazine’s Adirondack chair plan, I designed the easy-to-build pieces shown here. Using 3⁄4ʺ-thick milled cedar, I’ll show you how to make the table first, and then the footstool. You say you don’t have the chair? No problem. Check out the box at left.

Tip Alert
When working with cedar, you’ll likely find a lot of knots. Buy extra stock in order to use only the clearest wood to maximize structural integrity.
Start with the leg assemblies
1 Mill enough 3⁄4ʺ stock for the table. (See the Cut List.) Use a wood that resists rot and decay such as redwood, cedar, or cypress. I used cedar.
2 Copy and enlarge the Foot Half Pattern in Table and Footstool Patterns. Cut it out and use it to make a whole full-sized foot template on a 6 1⁄2 × 18 3⁄8ʺ piece of 1⁄2ʺ-thick plywood, bandsawing the piece to shape and sanding to the cutline.
3 Joint the edges of the planed boards from Step 1. Now, lay the bottom edge of the template flush with a jointed edge and in a knot-free section. Trace out two feet (A). Crosscut the board sections containing the feet outlines oversized.
4 Cut the blanks for the slat supports (B) to 2 1⁄2 × 18 3⁄8ʺ. Now, cut the blanks for the uprights (C) to 3 1⁄2 × 19 3⁄4ʺ.
5 To make the half–lap joints shown in Figure 1, you need a dado set, sacrificial miter gauge extension fence, stop, and spacer block. The spacer block–precisely made–helps establish the dado widths in the feet (A) and slat supports (B). First, crosscut the spacer block to 4ʺ long. To establish the width of the spacer block, temporarily install your 3⁄4ʺ dado set, and measure its exact width. Subtract that dimension from 3 1⁄2ʺ–the distance from your saw fence to the outside of the dado set once your saw is set up to cut the dadoes. Now, switch to a standard saw blade, and rip the spacer to width using the resulting dimension.

6 Reinstall the 3⁄4ʺ dado set, and add a sacrificial extension fence to your miter gauge. Now, using two scrap pieces of the 3⁄4ʺ milled stock, raise the dado set to slightly less than 3⁄8ʺ. Cut rabbets on the ends of the two test pieces, and check for a flush fit using your finger to detect any uneveness (Photo A). Raise the blade as needed to sneak up on a perfect half-lap joint.

7 Find and mark the centers of the feet (A) layouts on the board sections. Using these centers and the straight jointed edges of the boards, lay out the 3 1⁄2ʺ wide half-lap dadoes for the feet (A), extending the lines onto the edges of the boards. Set up a stopblock to align a dado layout line with the outside edge of the dado set. Make your first dado cut. Now, insert the spacer made in Step 5 between the stopblock and the foot workpiece, and make a second shoulder cut, as shown in Photo B. (The distance between the shoulders of the dado cuts should be 3 1⁄2ʺ.) Remove the spacer block, and cut out the waste between the outside dado cuts. Repeat for the second foot. Set the feet aside.
Tip Alert
8 Retrieve the slat support blanks for parts (B), and repeat the process to dado-cut the half-laps here as well. Relocate the stopblock as needed to ensure that the half-lap dadoes are centered.
9 Retrieve the two uprights (C), and lay out the half-lap rabbets, where shown in Figure 1. Note that the first layout line measures 2 1⁄2ʺ from the top end, and that the second is 10ʺ from the first mark. Cut the rabbets, and remove the waste with the dado set.
10 Retrieve the foot template, and place it on a foot (A) blank, centering the template’s top edge with the dado and flushing the bottom of the template with the straight bottom edge of the blank. Trace around the template, and bandsaw the foot to shape, cutting just outside the line. Repeat for the remaining foot.

11 Position and adhere the leg template to the feet with double-faced tape. Install a flush-trim bit with a top and bottom bearing in your router table. Flush-trim the edges of the feet, as shown in Photo C, adjusting the bit as necessary to always rout with the grain or downhill to prevent tear-out. This will require flipping the workpiece over to guide off each of the bearings as needed.
12 Use the lower portion of the foot template to trace the curved ends of the slat supports (B). Align the lines on the template with the edges of the half-lap dado. Bandsaw the ends to shape and sand them to the line at the disc sander.
13 Joint the edges of the two uprights (C) to fit snugly into the mating half-lap dadoes in the feet (A) and slat supports (B).
14 With the uprights (C) in place and flush with the top edges of the slat supports (B), temporarily fit the feet (A) onto the uprights. Mark and bandsaw the bottom ends of the uprights to just outside the marked lines to remove waste.
15 Glue and clamp the joints, using enough clamps and cauls to press the leg assembly parts (A, B, C) firmly and fully together. (Note that the moisture in the glue will cause the rabbeted ends to cup.) Remove any squeeze-out. Once the leg assemblies are dry, flush-trim the bottom ends of the uprights flush with the feet.
Tip Alert
Add the rail and stretcher
1 Lay out, drill, and counterbore the screw holes on the outside faces of the leg assemblies (A/B/C), where shown in Figure 1.
2 Cut the rail (D) and the stretcher (E) to the sizes in the Cut List.
3 Clamp the rail (D) and stretcher (E) between the leg assemblies (A/B/C), where shown in Figure 1. (I built the assembly upside down on a flat work surface for ease of construction.) Guiding off the countersunk holes, drive the #8 × 2 1⁄2ʺ screws to secure the parts in place. Install the plugs.
4 Using a flush-cut saw, trim the plugs a hair proud of the surface, and then sand them flush with a sanding block.

Cut and add the slats and corbels
1 From the 3⁄4ʺ planed stock, cut the five tabletop slats (F, G, H) to the same width, and then to the lengths in the Cut List.
2 Make the slat screw-hole template with end profiles in the Table and Footstool Patterns. Note that each end of the template provides a different profile and screw-hole locations for the slats. Now, use the template to lay out the curves and screw-hole locations that index off the ends of the slats.
3 Bandsaw the slat curves outside the line, and sand to the line. Check that the marked hole locations center on the top frame edges. Then drill the counterbored holes where marked.
4 Screw the slats in place by locating the center slat (H) and screwing it to the slat supports (B) using #8 × 1 1⁄2ʺ screws. Cut a pair of 3⁄8 × 2 × 4ʺ spacers from scrap to position the remaining slats. Now, using the spacers, attach the remaining slats (F, G), as shown in Photo D.

5 Make a routing template for the corbels (I) by enlarging the gridded pattern to full size and applying it to a 1⁄2ʺ piece of scrap plywood. Bandsaw and sand the template to shape. Next, cut a corbel blank to 3⁄4 × 3 × 20ʺ. Lay out a corbel on each end of the blank using the template. Bandsaw the corbels to rough shape, as shown in Photo E. (The extra length of the blank allows for safe flush-trimming in Step 6.)
6 Use double-faced tape to adhere the template to one end of the bandsawn corbel blank, and flush-trim the curved edge of one corbel (I), flipping the blank as needed to always rout downhill. Flush-trim the other corbel. Remove the template, sand the corbels, and crosscut them to final length.
7 Locate and drill the counterbored holes for attaching the corbels in the center slat (H) and leg assemblies (A/B/C), where shown in Figure 1. Screw the corbels in place.
8 Plug all remaining counterbored holes and flush the plugs. Break the sharp edges of the parts with a sanding block, sand the piece through 220 grit, and apply a finish. (I applied three coats of General Finishes Milk Paint in buttermilk yellow.)


Make the top frame first
1 Gather up enough 3⁄4"-thick cedar stock milled earlier for the footstool parts, referring to the Cut List.
2 Make a full-sized copy of the gridded Side Pattern. Adhere it to a 1⁄2ʺ piece of plywood, and rough-cut it to shape. Sand the piece to the pattern lines to create the routing template for the sides (A).
3 Crosscut two pieces of 1 × 8ʺ cedar to 18 1⁄4ʺ long. Lay the side template on the cedar pieces, and trace the top and bottom curves on the parts. Bandsaw the curves, cutting just outside the lines.
4 Adhere the side template with double-faced tape, and, using a flush-trim bearing bit in a router table (I used a flush-trim bit with over-under bearings), flush-trim the curves on the side (A), cutting with the grain. Repeat for the other side. Set the parts aside.
5 Cut the front and back (B) to the size in the Cut List.
6 Lay out the counterbored screw holes on the front and back (B), where shown in Figure 2 (3⁄8ʺ from the ends, and 3⁄4ʺ from each edge with the third hole centered). Here, drill counterbored holes for #8 × 2ʺ screws and 3⁄8ʺ plugs where marked.
7 Glue and screw the front and back (B) to the sides (A), as shown in Photo A. Check for square. Then use a block plane to trim the top edge of the front to match the intersecting curve of the sides, as shown in Photo B. Doing this will allow the front slat to fit the curved top edges of the sides.

Cut and add the legs
1 Cut the rear (C) and front (D) leg blanks to the sizes in the Cut List. Hold the blanks flush with the top edges and ends of the top frame (A/B). Locate the counterbored holes, as described in Figure 2. Drill the holes.
2 Clamp the top frame (A/B) to a flat work surface (such as a benchtop) with the back on the surface and the sides standing vertically. Place one of the rear leg blanks having counterbored holes against one of the sides, locating it so that the top end is flush with the top frame’s top edge. Glue and screw it in place. Repeat for the other rear leg.
3 Clamp the rear leg/top frame assembly (A/B/C) to the benchtop with the legs upright. Now, as with the rear legs, fit the front legs (C) to the front corners of the top frame. Lay out and drill the counterbored screw holes, where shown in Figure 2. Glue and screw the front legs (D) in place, flushing the top ends of the legs with the top frame. Stand the footstool right side up, and check for any wobbling.
4 Take the leg/top frame assembly (A/B/C/D) to the router table, lay it on its side, and flush-trim the top ends of each leg to match the curve perfectly, guiding off the top edge of the frame.
Cut and screw on the slats
1 Cut the seven slats to the size in the Cut List.
2 Lay out the counterbored screw holes and handhold opening, where shown in Figure 2.
3 Drill the counterbored screw holes. Now, use a 1ʺ-diameter Forstner bit to bore out the ends of the handhold slot in one of the footstool slats. Strike cutlines between the holes, and use a scrollsaw or jigsaw to remove the waste. Sand the edges smooth.
4 Using a 1⁄4ʺ-radius round-over bit in a handheld router, round over the edges of the handhold opening.
5 Install the first slat flush with one end of the frame. Attach the rest of the slats using 3⁄8ʺ spacers for a consistent gap. Test-fit and trim the last two slats so the last slat ends flush with the frame.
6 Glue in plugs in all of the counterbored holes. As before, trim the plugs a hair proud of the surface, and then sand them flush with a sanding block.
7 Ease the edges with a sanding block, and sand the footstool to 220 grit. Apply your choice of finish. (I applied three coats of General Finishes Milk Paint in buttermilk yellow.
About Our Designer/Builder
An accomplished woodworker from Lubeck, West Virginia, Bill Sands is a regular contributor to Woodcraft Magazine, having built several shop projects. In addition, he teaches woodworking classes at the Parkersburg Woodcraft store.






